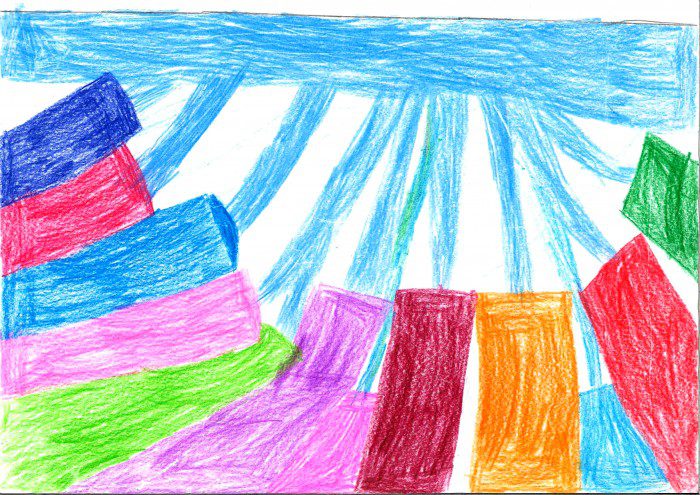Multigenerational Architecture School / MARS 01 Kronesgasse
~
MARS is a platform to bring artists, architects, university students, children, elderly people to rethink their living environments in face of climate and demographic changes, by collectively developing and building experimental spaces in a multigenerational setting. It invites participants to imagine, design and build together small-scaled architectonic objects that will serve purposes set together by participants and the host institution. Its primary pedagogic goal is to enable children to participate actively in the co-design and co-creation of the places they inhabit.
The workshops are prepared according to the different parts of the creative process (research, design, prototyping and building) and the methodology is based on the principles of Education for Sustainable Living, which “involves rethinking definitions of human needs and desires.”For that, in the research phase, the “rethinking process” is opened through artistic techniques on radical imagination and storytelling. Real and fictional stories from different cultures and geographic locations are the starting point for inspiring participants to open up their imagination and enlarge their perspective on spatial issues.
MARS MISSION 1: unlearning spaces
SchulerinnenHort Krones – Graz, 2017/18
in collaboration with IZK Architektur Fakultät TUGraz/
Studio Magic

Faulschule: the inspiring drawing from Lilly
Mission 1 in the Kronesschule created a collaborative planing and building process among architecture students and school children. It was developed throughout 2 academic semesters (winter 2017/spring 2018) in the Patio of the Kronesschule. The final permanent installation (approved by the TÜV) is a play device named by the kids “Faupe – Die Faule Raupe”.
Faulschule: this beautiful drawing was the overall inspiration for the name of the project. “The lazy school” or die Faulschule suggests that the kids would live in colorful houses connected to the learning area by water slides. Kids would lay on floaters and in this way arrive in the big encompassing school-lake.
Participants:
Kids: Helene, Livi, Lilly, Jakob,Freya, Lilli, Valentin, Yannic, Noah, Joshua, Maxi, Valentin, Patrick, Oskar, Samuel, Marlene, Elisabeth. Architecture Students: Adem, Gabriel, Janika, Hannes, Melina, Nihad, Phillip. Supervisors: Ursula Fürst, Thomas Karner
Funding:
Land Steiermark Kultur
Bundeskanzleramt (eure projekt)
donations from the families of participants.
~